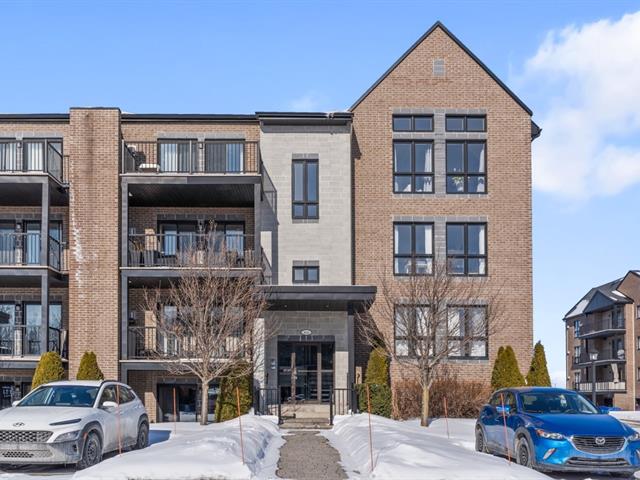We use cookies to give you the best possible experience on our website.
By continuing to browse, you agree to our website’s use of cookies. To learn more click here.
Sacha Loyer
Residential and Commercial Real Estate Broker
Cellular : 514-792-0507
Office : 450-474-4005
Fax :

812, Rue de la Soeur-Marie-Rose,
apt. 100,
Terrebonne (Lachenaie)
Centris No. 26440838

7 Room(s)

2 Bedroom(s)

1 Bathroom(s)

98.10 m²
This condo is a true gem for those seeking a bright, modern, and well-located living space. With its recent upgrades, it offers a meticulously maintained and move-in-ready interior. The natural gas fireplace, heated bathroom floors, and granite countertops add a touch of luxury and comfort to everyday life. Enjoy two private terraces and an exterior storage space, along with a dedicated parking spot. An opportunity not to be missed!
Room(s) : 7 | Bedroom(s) : 2 | Bathroom(s) : 1 | Powder room(s) : 0
Located at 812 de la Soeur-Marie-Rose in Terrebonne, this stunning condo boasts an exceptional location, right across from Pierre-Le Gardeur Hospital. With 2 bedrooms and approximately 1,045 sq. ft., it offers a moder...
Located at 812 de la Soeur-Marie-Rose in Terrebonne, this stunning condo boasts an exceptional location, right across from Pierre-Le Gardeur Hospital. With 2 bedrooms and approximately 1,045 sq. ft., it offers a modern and inviting living space.
Recently updated, the unit has been freshly repainted and features brand-new floating floors installed in 2024. The kitchen and bathroom are enhanced with granite countertops, while the bathroom stands out with a glass shower and heated floors for ultimate comfort.
Abundant natural light fills the living area, which also features a natural gas fireplace for a cozy ambiance. A practical walk-in closet connects the primary bedroom to the bathroom. The kitchen includes an island with a dining space, perfect for family gatherings or entertaining guests.
Outside, enjoy two private terraces and an exterior storage shed for additional convenience. A dedicated outdoor parking space is also included.
A turnkey condo, ideal for those seeking comfort and convenience close to essential services!
We use cookies to give you the best possible experience on our website.
By continuing to browse, you agree to our website’s use of cookies. To learn more click here.