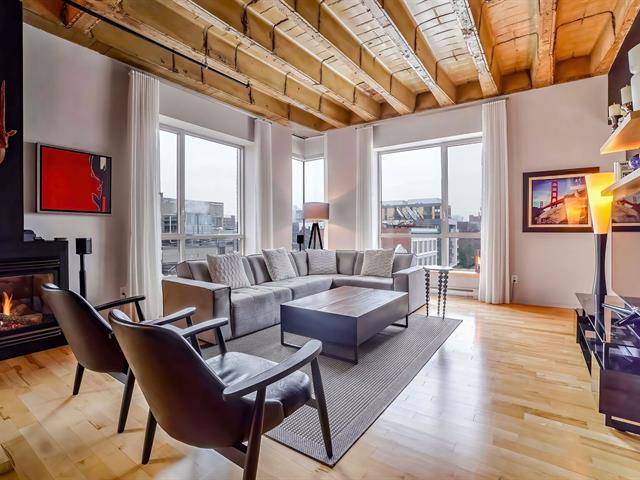We use cookies to give you the best possible experience on our website.
By continuing to browse, you agree to our website’s use of cookies. To learn more click here.
Sacha Loyer
Residential and Commercial Real Estate Broker
Cellular : 514-792-0507
Office : 450-474-4005
Fax :

1500, Boul. De Maisonneuve E.,
apt. 403,
Montréal (Ville-Marie)
Centris No. 28075732
Open house Sunday, 29 December 2024 : 11:00 am
- 1:00 pm

7 Room(s)

1 Bedroom(s)

1 Bathroom(s)

99.00 m²
This modern and bright condo, located at 1500 Boulevard de Maisonneuve, is a true urban retreat. With its large windows, 11-foot concrete ceilings, and optimized living space, it offers exceptional comfort and lifestyle. Enjoy breathtaking views of the Jacques-Cartier Bridge from the private rooftop terrace. Just steps away from Papineau and Beaudry metro stations, this condo is ideally located to make the most of city living.
Room(s) : 7 | Bedroom(s) : 1 | Bathroom(s) : 1 | Powder room(s) : 1
This unique condo, located at 1500 Boulevard de Maisonneuve, offers a modern urban lifestyle in the heart of Montreal.
With 1066 square feet of living space, this corner unit benefits from large windows that...
This unique condo, located at 1500 Boulevard de Maisonneuve, offers a modern urban lifestyle in the heart of Montreal.
With 1066 square feet of living space, this corner unit benefits from large windows that flood the space with natural light. The 11-foot ceilings with exposed concrete finish create a stylish industrial vibe that pairs perfectly with contemporary amenities.
The kitchen is a true highlight of this space, featuring a spacious central island and quartz countertops, providing ample room for cooking and entertaining. The gas stove and gas fireplace add an extra touch of comfort to this area.
The bathroom and powder room are separated by a sliding door, a rare feature offering great practicality. The glass shower adds a luxurious touch to this modern bathroom.
As a corner unit, this condo offers more light and privacy than others. You'll benefit from generous storage space, including a wine cellar located in the basement for your prized bottles.
The private rooftop terrace offers a peaceful retreat with breathtaking views of the Jacques-Cartier Bridge, perfect for summer evenings. Additionally, you have access to other common terraces, ideal for outdoor relaxation.
The garage and interior storage space complete this property, offering unmatched convenience in a vibrant neighborhood.
The proximity to Papineau and Beaudry metro stations allows you to enjoy urban life without hassle, with easy access to public transportation and all the amenities downtown Montreal has to offer.
We use cookies to give you the best possible experience on our website.
By continuing to browse, you agree to our website’s use of cookies. To learn more click here.