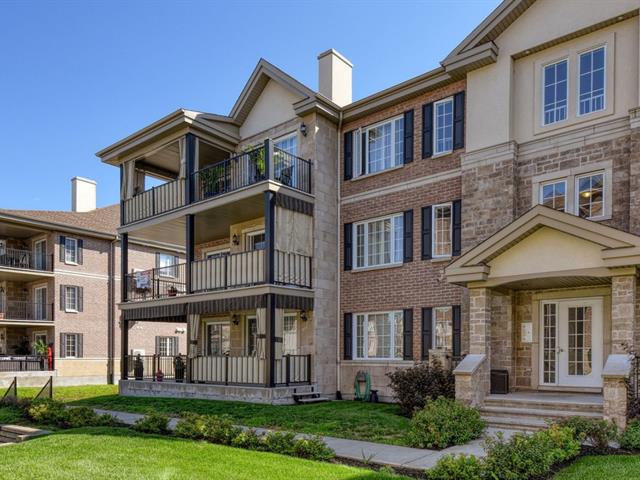We use cookies to give you the best possible experience on our website.
By continuing to browse, you agree to our website’s use of cookies. To learn more click here.
Sacha Loyer
Residential and Commercial Real Estate Broker
Cellular : 514-792-0507
Office : 450-474-4005
Fax :

330, Place du Louvre,
apt. 201,
Mascouche
Centris No. 19368662

8 Room(s)

2 Bedroom(s)

1 Bathroom(s)

106.60 m²
Mascouche -Accèc au lac. Beau condo situé au 2 étage (unité 201) dans le secteur prisé de l'Esplanade, au bord du lac. Cuisine rénovée en 2023 avec plancher en céramique et comptoirs en quartz. Aire ouverte avec salle à manger et salon doté d'un foyer au gaz, entouré d'un manteau en céramique (2023). Salle de lavage indépendante. Planchers du salon, de la salle à manger et des chambres remplacés en 2023. Superbe grand balcon de 24 pieds, ascenseur, 1 espace de stationnement au garage + 1 espace extérieur. Condo très propre et bien entretenu. À distance de marche des sentiers du parc du Grand-Coteau et accès rapide aux autoroutes 25 et 640.
Room(s) : 8 | Bedroom(s) : 2 | Bathroom(s) : 1 | Powder room(s) : 0
Stores, rideaux, pôles, luminaires, hotte de cuisine, lave vaisselle, climatiseur central, installation d'aspirateur central et moteur, ouvre porte de garage, foyer au gaz, fournaise au gaz, rideau extérieur
réfrigérateur
We use cookies to give you the best possible experience on our website.
By continuing to browse, you agree to our website’s use of cookies. To learn more click here.