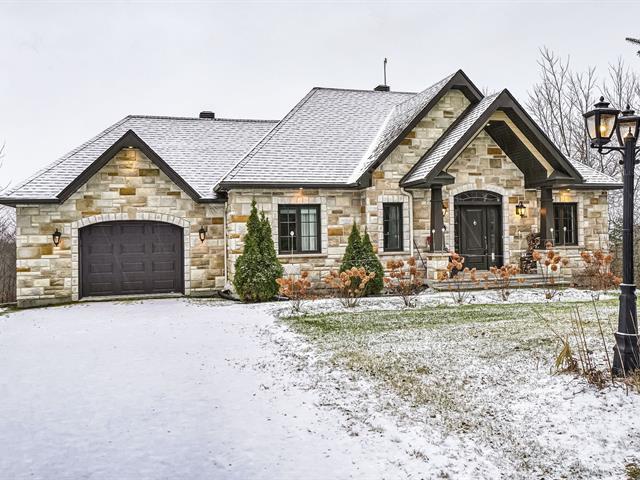We use cookies to give you the best possible experience on our website.
By continuing to browse, you agree to our website’s use of cookies. To learn more click here.
Sacha Loyer
Residential and Commercial Real Estate Broker
Cellular : 514-792-0507
Office : 450-474-4005
Fax :

200, Rue Bruno,
Saint-Jean-de-Matha
Centris No. 11828553

15 Room(s)

3 Bedroom(s)

2 Bathroom(s)
Stunning mountainside home in Saint-Jean-de-Matha at 200 rue Bruno. Features a 46,838 sq. ft. lot, 3 bedrooms, 2 full bathrooms, separate laundry room, a luxurious kitchen with Jen-Air appliances, and a private sauna. Wood-burning fireplace in the living and dining rooms, large solarium with spa, second glassed-in solarium with tree views, and a basement office space. A serene haven with family rooms on both the upper level and basement, and abundant windows for exceptional natural light.
Room(s) : 15 | Bedroom(s) : 3 | Bathroom(s) : 2 | Powder room(s) : 0
Discover this stunning mountainside home in Saint-Jean-de-Matha, located at 200 rue Bruno. Set on a sprawling 46,838 square feet lot, this property offers a serene haven surrounded by nature and tranquility.
...
Discover this stunning mountainside home in Saint-Jean-de-Matha, located at 200 rue Bruno. Set on a sprawling 46,838 square feet lot, this property offers a serene haven surrounded by nature and tranquility.
Featuring 3 spacious bedrooms, 2 full bathrooms, a separate laundry room, and a private sauna, this home is designed for comfort and relaxation.
The wood-burning fireplace, located in both the living room and dining room, creates a warm and inviting atmosphere, ideal for memorable family gatherings.
The luxurious kitchen, equipped with high-end Jen-Air appliances, will delight culinary enthusiasts, while the large solarium with a spa provides the perfect retreat for relaxation year-round.
The home boasts abundant windows, filling every room with natural light, and a second glassed-in solarium, offering breathtaking views of the surrounding trees.
With a family room on the upper level and another in the basement, this property offers versatile spaces for entertainment or relaxation.
This unique home combines luxury, nature, and space in a captivating setting. A true gem waiting to be discovered!
*** CONTINUED INCLUSIONS ***
Kitchen set in the solarium (round table and 4 chairs), 2 exercise machines, home theater system (control box, projector, speakers), 2 outdoor patio sets with chairs, built-in microwave, and built-in oven.
*** Clause regarding the time-limited legal warranty ***
The parties agree that the legal warranty of quality provided by the Civil Code of Quebec, including the warranty against latent defects, will be limited to a period of 3 years following the signing of the deed of sale.
We use cookies to give you the best possible experience on our website.
By continuing to browse, you agree to our website’s use of cookies. To learn more click here.