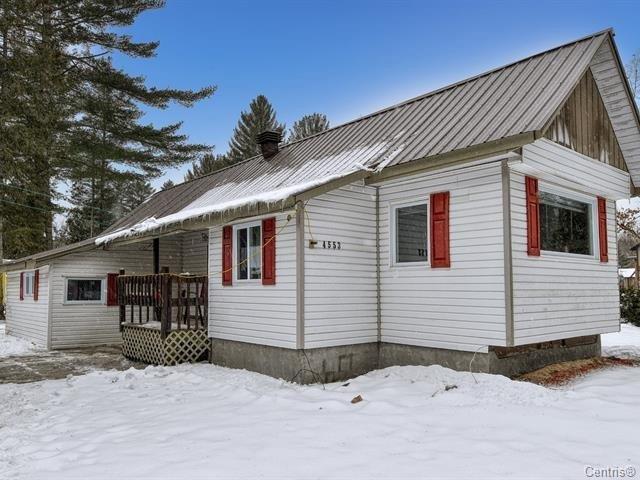We use cookies to give you the best possible experience on our website.
By continuing to browse, you agree to our website’s use of cookies. To learn more click here.
Sacha Loyer
Residential and Commercial Real Estate Broker
Cellular : 514-792-0507
Office : 450-474-4005
Fax :

4553, Rue Langlois,
Rawdon
Centris No. 11672922

6 Room(s)

2 Bedroom(s)

1 Bathroom(s)
Charming, sun-filled home at 4553 rue Langlois in Rawdon. Set on a 10,000 sq. ft. lot, it features two bedrooms, open living space, and ample windows. Wall-mounted heat pump for year-round comfort. Includes detached garage. Ideal as a primary or secondary residence, for first-time buyers or nature lovers. Peaceful neighborhood close to the village center, services, and outdoor activities.
Room(s) : 6 | Bedroom(s) : 2 | Bathroom(s) : 1 | Powder room(s) : 0
Refrigerator (White, Hisense), stove (White, Frigidaire), washer (White, GE), dryer (White, GE), wall-mounted heat pump (Gree), blinds, curtains, curtain rods, light fixtures.
Welcome to 4553 rue Langlois in Rawdon!
A charming property offering a bright, comfortable, and peaceful living environment. Perfect for buyers seeking a quiet lifestyle without sacrificing convenience, this ...
Welcome to 4553 rue Langlois in Rawdon!
A charming property offering a bright, comfortable, and peaceful living environment. Perfect for buyers seeking a quiet lifestyle without sacrificing convenience, this home is nestled in a beautiful natural setting.
Set on a spacious 10,000 square-foot lot, the home is surrounded by greenery, providing privacy and plenty of outdoor space. Inside, natural light floods the home through large windows, creating a warm and inviting atmosphere. It features two bedrooms, ideal for a couple, small family, or home office setup.
The wall-mounted heat pump ensures year-round comfort with heating in the winter and cooling during the summer months. The open-concept living room and kitchen area make entertaining a breeze and bring a cozy and welcoming feel to the home.
A detached garage offers secure parking or additional storage space, making it perfect for your vehicle, outdoor gear, or workshop needs. Whether you're an outdoor enthusiast, a first-time buyer, or someone looking to escape the city and enjoy a more relaxed lifestyle, this property is an excellent opportunity at an affordable price.
Located in a quiet part of Rawdon, yet close to essential services, parks, trails, and the village center, this home offers the perfect balance of nature and convenience.
*** SALE WITHOUT THE LEGAL WARRANTY ***
This sale is made without legal warranty of quality, at the buyer's own risk and peril.
We use cookies to give you the best possible experience on our website.
By continuing to browse, you agree to our website’s use of cookies. To learn more click here.