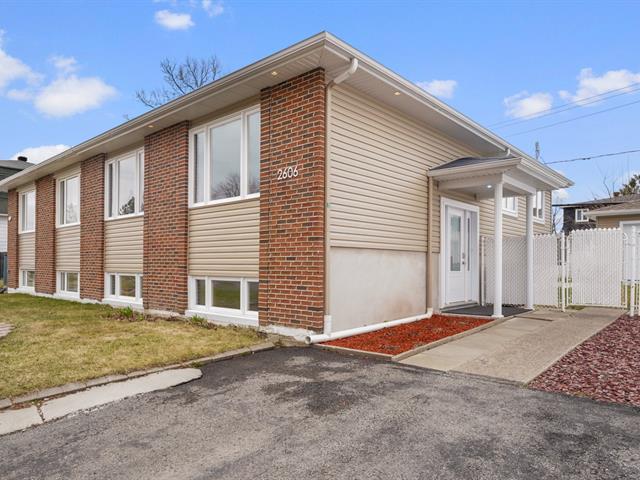We use cookies to give you the best possible experience on our website.
By continuing to browse, you agree to our website’s use of cookies. To learn more click here.
Sacha Loyer
Residential and Commercial Real Estate Broker
Cellular : 514-792-0507
Office : 450-474-4005
Fax :

2606, Rue Montpellier,
Mascouche
Centris No. 15762756
Open house Sunday, 27 April 2025 : 11:00 am
- 1:00 pm

12 Room(s)

4 Bedroom(s)

2 Bathroom(s)
Semi-detached home at 2606 rue Montpellier in Mascouche. 1 bedroom upstairs + 3 in the basement. Renovated kitchen and dining room with heated floors. Basement fully redone. Exterior siding replaced. Built in 1974. Private, low-maintenance yard. Quiet neighborhood near schools, parks, and services. Ideal for families or remote workers. Flexible occupancy.
Room(s) : 12 | Bedroom(s) : 4 | Bathroom(s) : 2 | Powder room(s) : 0
Located at 2606 Montpellier Street in Mascouche, this semi-detached single-family home offers modern comfort and peace of mind in a sought-after residential neighborhood.
With thoughtful upgrades over the yea...
Located at 2606 Montpellier Street in Mascouche, this semi-detached single-family home offers modern comfort and peace of mind in a sought-after residential neighborhood.
With thoughtful upgrades over the years, it presents an excellent opportunity for buyers looking for a well-maintained, move-in-ready property.
Built in 1974, the home features a practical layout with one bedroom on the main floor and three additional bedrooms in the basement--perfect for a growing family, a home office, or a multipurpose room.
The basement has been fully renovated to provide a bright and functional living space that meets today's standards.
The kitchen and dining area have been tastefully updated, featuring heated flooring for everyday comfort. With their open-concept design, these spaces are both welcoming and stylish--ideal for cooking and entertaining.
The exterior siding has also been replaced, giving the home a fresh, contemporary look while minimizing long-term maintenance.
Inside, the bright living room, well-sized rooms, and thoughtful layout create a warm and inviting atmosphere that suits all family members.
Outdoors, the backyard is private, low-maintenance, and easily customizable to suit your needs--whether it be a cozy lounge area, play zone, or an urban garden.
Located in a quiet, family-friendly area near schools, parks, grocery stores, public transit, and major highways, this property is the perfect blend of lifestyle and convenience.
A smart choice for first-time buyers or families looking to settle into a well-established neighborhood.
We use cookies to give you the best possible experience on our website.
By continuing to browse, you agree to our website’s use of cookies. To learn more click here.