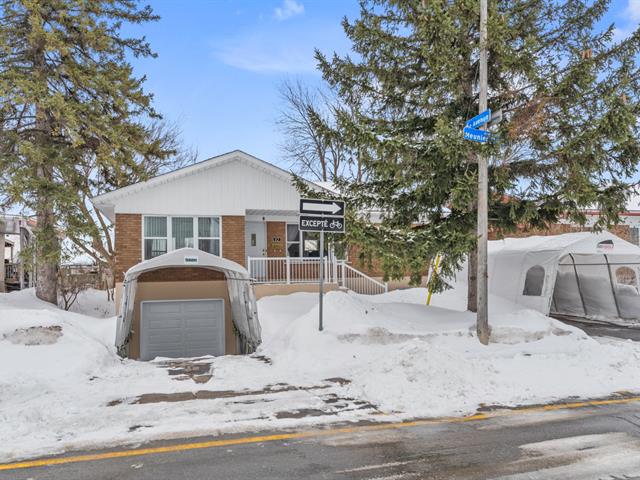We use cookies to give you the best possible experience on our website.
By continuing to browse, you agree to our website’s use of cookies. To learn more click here.
Sacha Loyer
Residential and Commercial Real Estate Broker
Cellular : 514-792-0507
Office : 450-474-4005
Fax :

42, Rue Meunier O.,
Laval (Laval-des-Rapides)
Centris No. 19670827

13 Room(s)

5 Bedroom(s)

2 Bathroom(s)
Spacious and bright family home featuring 4 bedrooms on the same floor, potential for a 5th in the basement, 2 full bathrooms, and a large family room. The tandem double garage, 2 heat pumps, and wood flooring upstairs add both comfort and style. Situated on a 5,400 sq. ft. lot, close to schools and Cartier metro, this home offers an outstanding quality of life.
Room(s) : 13 | Bedroom(s) : 5 | Bathroom(s) : 2 | Powder room(s) : 0
Light fixtures, curtains, curtain rods, blinds, wall-mounted heat pumps (x2), single carport shelters (x2), outdoor ladder, wooden picnic table.
Discover this beautiful home located at 42 rue Meunier O in Laval, offering a spacious and functional living space for the entire family. With 4 bedrooms on the same floor and the possibility of a 5th bedroom in the b...
Discover this beautiful home located at 42 rue Meunier O in Laval, offering a spacious and functional living space for the entire family. With 4 bedrooms on the same floor and the possibility of a 5th bedroom in the basement, this property is perfect for larger families or those in need of extra space.
It features 2 full bathrooms, a large family room in the basement, and a separate laundry room for added convenience. The upper floor boasts wood flooring, adding warmth and elegance to the home.
For year-round comfort, the house is equipped with 2 heat pumps. The tandem double garage provides space for two vehicles and additional storage.
The 5,400 sq. ft. lot is perfect for outdoor enjoyment, and the home's natural light enhances its inviting atmosphere. Ideally located just 4 minutes by car from Cartier metro (17 minutes on foot) and steps from Saint-Gérard School, with Mont-de-la-Salle High School only 15 minutes away, this home is perfect for families with children.
A well-located, spacious, and bright home that meets all your needs!
We use cookies to give you the best possible experience on our website.
By continuing to browse, you agree to our website’s use of cookies. To learn more click here.