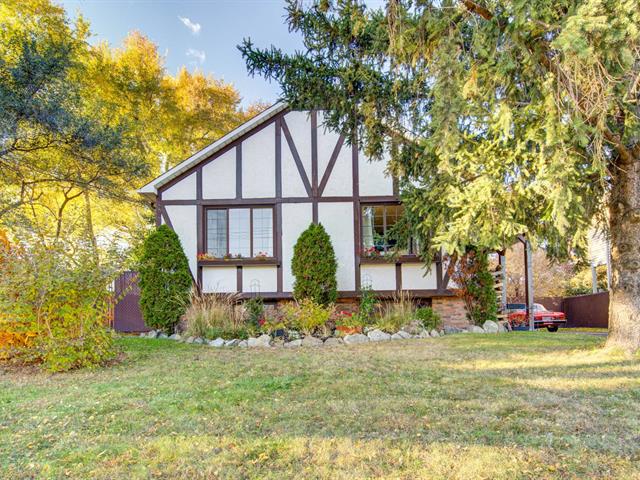We use cookies to give you the best possible experience on our website.
By continuing to browse, you agree to our website’s use of cookies. To learn more click here.
Sacha Loyer
Residential and Commercial Real Estate Broker
Cellular : 514-792-0507
Office : 450-474-4005
Fax :

1475, Rue St-Louis,
Terrebonne (Terrebonne)
Centris No. 20959093

12 Room(s)

4 Bedroom(s)

2 Bathroom(s)
Discover this magnificent Tudor-style property nestled in the heart of a peaceful Terrebonne neighborhood. Set on a vast lot bordered by mature trees, this home offers an enchanting setting, perfect for lovers of nature and tranquility. Inside, you'll find a warm and welcoming atmosphere, ideal for a family looking for a comfortable home in a verdant environment. This home combines classic charm and modern comfort, with the option of adding a garage. Contact us to arrange a viewing and discover the full potential of this exceptional property.
Room(s) : 12 | Bedroom(s) : 4 | Bathroom(s) : 2 | Powder room(s) : 0
Wooden picnic table, outdoor lanterns
Recent renovations:
- Complete new fence ( 150 frost 8 feet with privacy slat and 2 doors of 10 feet ) 7500$.
- A second 3-car flagstone driveway and trailer parking inside the lot.
- Replacement of ...
Recent renovations:
- Complete new fence ( 150 frost 8 feet with privacy slat and 2 doors of 10 feet ) 7500$.
- A second 3-car flagstone driveway and trailer parking inside the lot.
- Replacement of the exterior deck with a 3-season veranda (heated and insulated walls with James Hardie Fibrocement siding).
- Storage space with lighting under veranda
- Front earthwork redone
- Part of the rear terrace has been redone, and a fire pit with pavers has been added.
- Driveway is resurfaced with drain and fender to prevent water accumulation near the house.
- Basement bathroom completely redone with shower and ceramic tiles.
- Kitchen renovated, quartz countertops, new doors and cabinets repainted.
Seller will be able to provide site plans and final plans, as well as the permit application that has been accepted by the city for a garage and intergenerational loft above.
Living in Vieux-Terrebonne: A Historic and Cultural Art of Living
Moving to Vieux-Terrebonne is much more than living in a neighborhood: it's embracing a unique way of life that combines historic charm, picturesque ambiance and vibrant cultural life. This heritage area of Terrebonne is renowned for its streets lined with old houses, its historic buildings, and its friendly, small-town atmosphere.
Vieux-Terrebonne offers its residents privileged access to a multitude of cafés, restaurants and local boutiques, giving the neighborhood a lively, welcoming energy. Culture lovers will appreciate the proximity of the Théâtre du Vieux-Terrebonne and Île-des-Moulins, a historic cultural site that hosts festivals, exhibitions and seasonal activities year-round. In summer, the neighborhood comes alive with terraces, open-air markets and shows, while winter brings a warm, cozy atmosphere with festive illuminations and outdoor skating rinks.
Vieux-Terrebonne is also ideal for families and nature lovers. With its verdant parks, waterside trails and access to the Mille Îles River, this neighborhood offers an exceptional setting for strolling, kayaking or picnicking in the great outdoors. The quality of life is enhanced by a good network of local services, schools and sports facilities.
In short, living in Vieux-Terrebonne means enjoying the best of both worlds: a peaceful, picturesque living environment, with a touch of cultural and social effervescence that makes every day richer and more inspiring. It's a place where past and present meet, offering an ideal setting for those seeking a warm, authentic environment deeply rooted in history.
We use cookies to give you the best possible experience on our website.
By continuing to browse, you agree to our website’s use of cookies. To learn more click here.